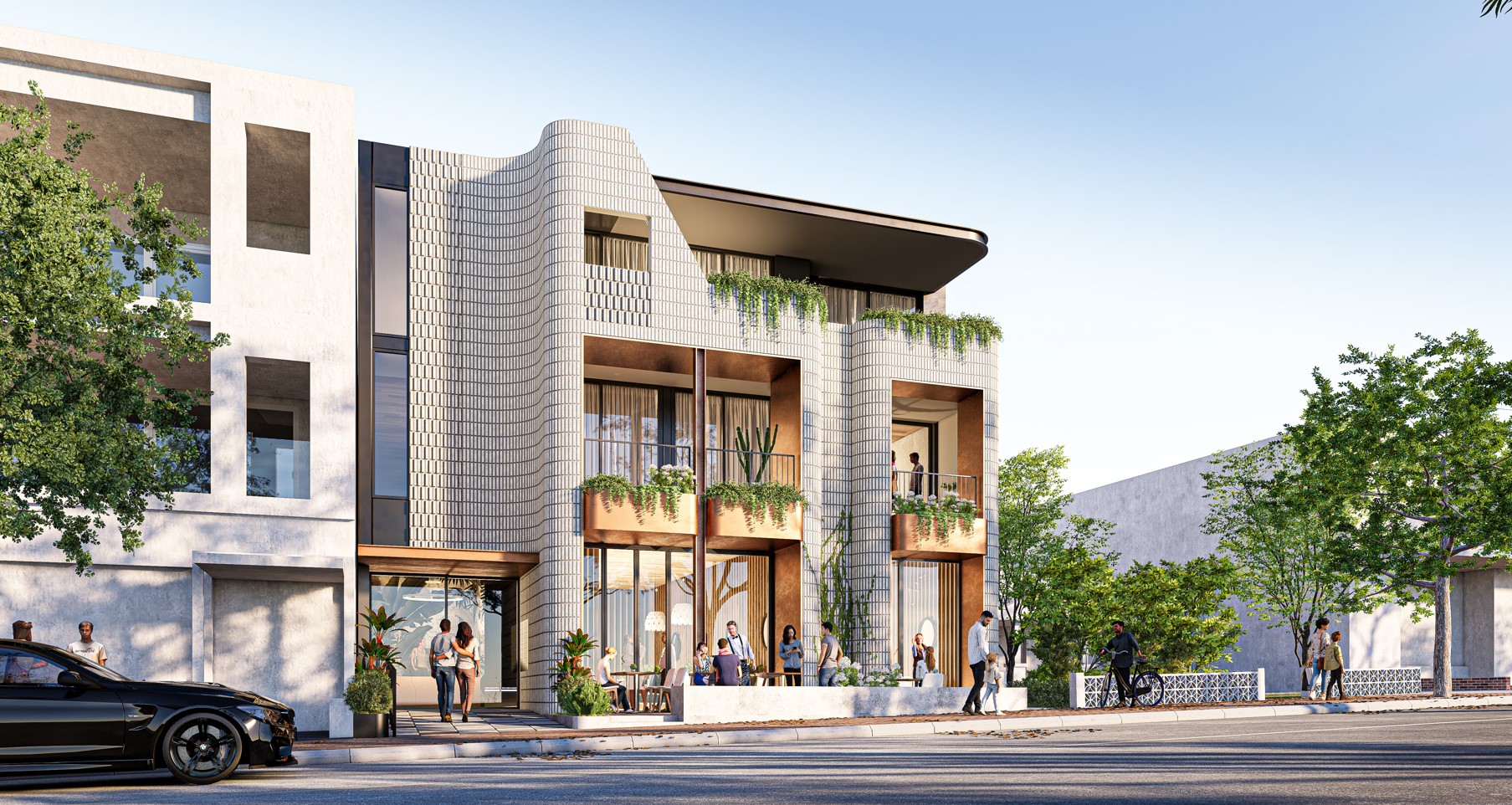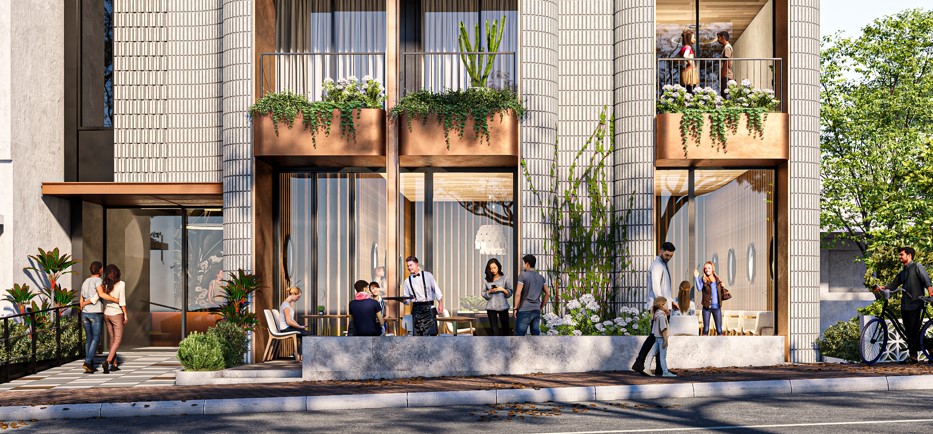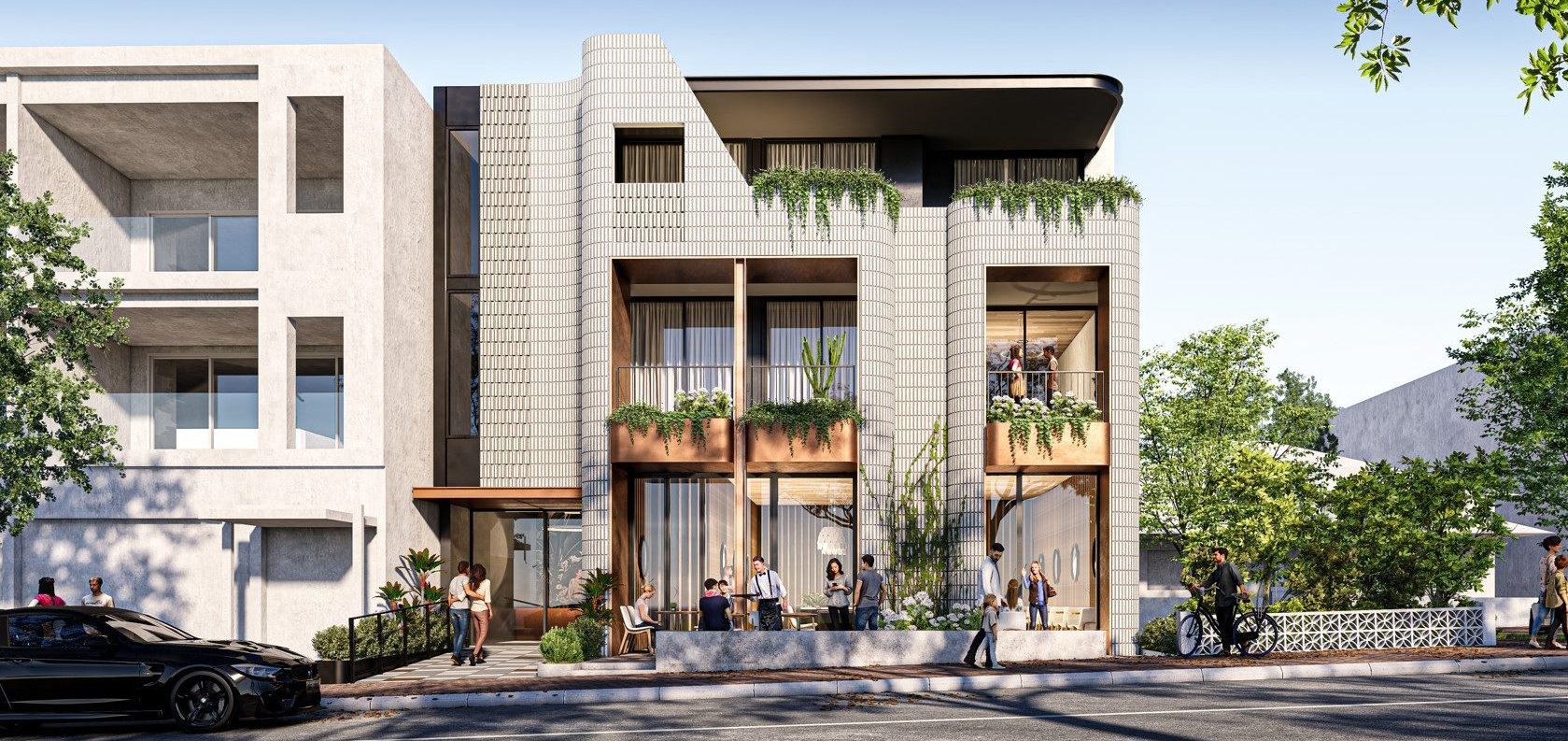The project comprises ground floor F&B and 2 levels of serviced apartments configured around a series of courtyard gardens. Parking for 20 cars on stackers, building services and bike storage can all be accessed from the rear laneway allowing the front elevation to completely address and activate the street front.
Taking cues from Victoria Park’s Art Deco patterns and details, distinctive design features include gentle curves and rounded edges with expressed canopies that double as planters. Split face bricks contrast with bronze metal detailing, referencing luxury hotels of a bygone era. Extensive planting across the façade and within the courtyards improves the outlook for both living areas and bedrooms.
The overall design seeks to develop a sympathetic relationship with an existing adjacent building with a similar rhythm of openings and levels.


