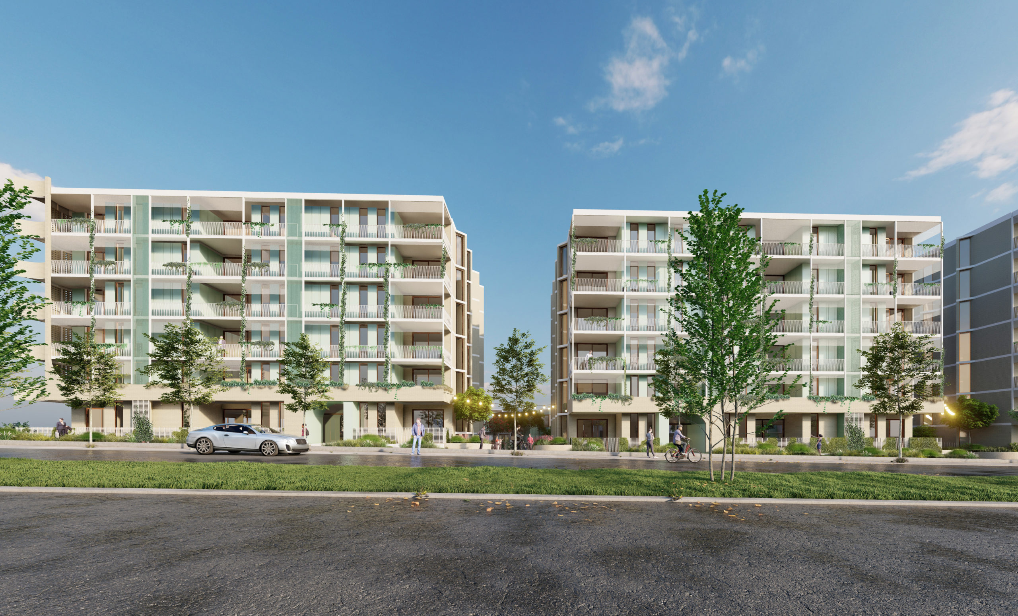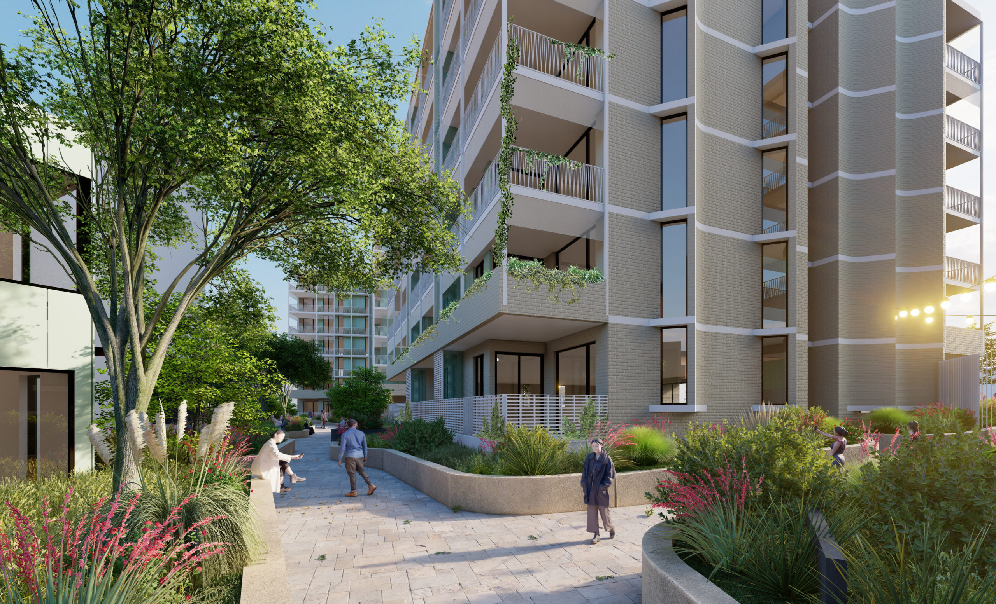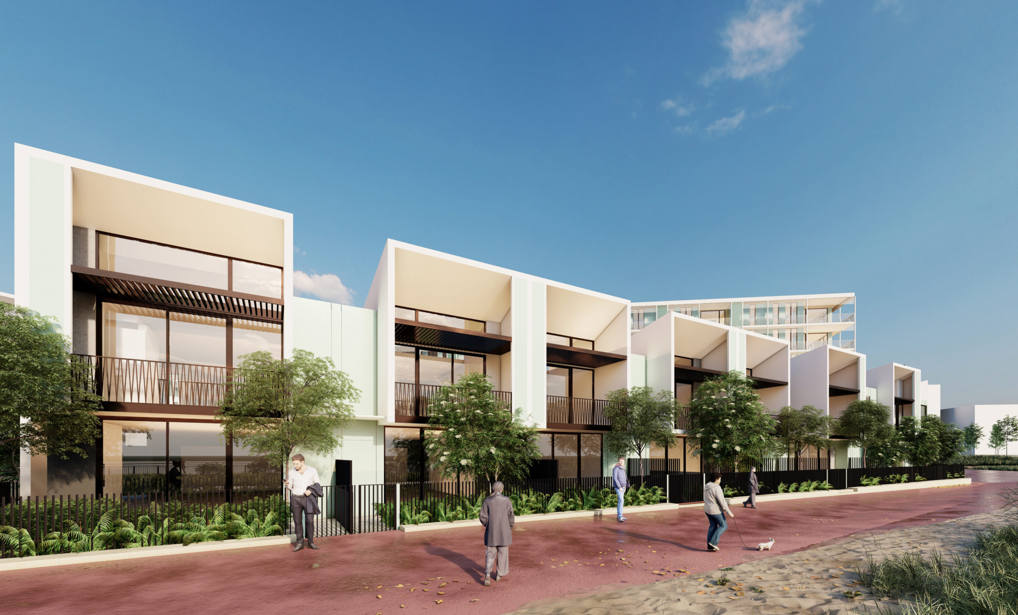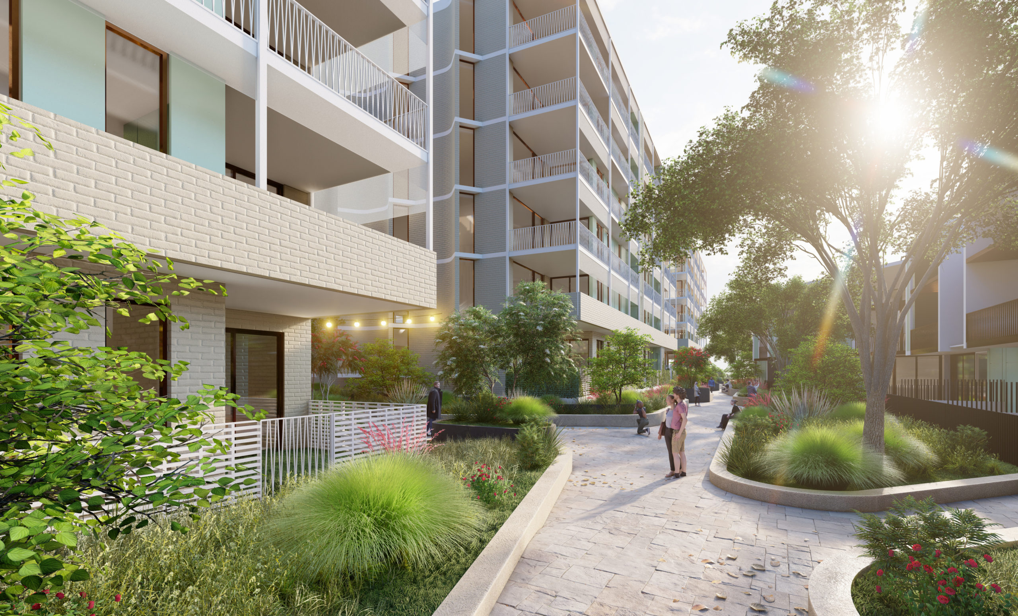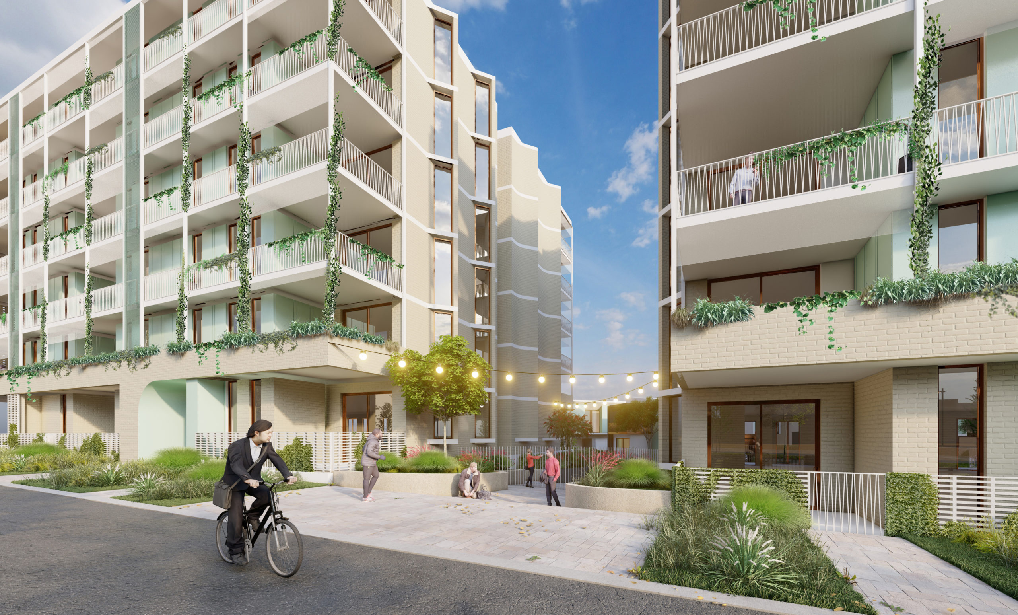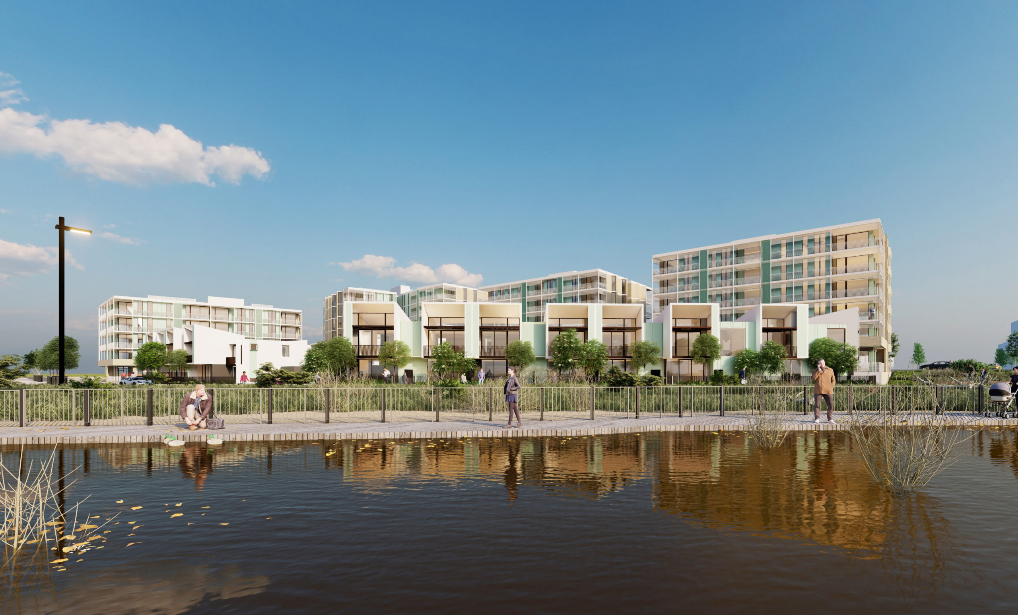In Cockburn Central West, a unique opportunity came about to design a multi-residential development on a large site addressing both the urban centre of the precinct on one side, and a wetlands reserve on the other. Our solution was to buffer the busy streets with a series of mid-rise apartment buildings, whilst presenting a series of three-storey townhouses to the public open space.
Comprising 170 apartments and 21 townhouse dwellings, and to be delivered in stages, the separation of the built form massing allows for a wide landscaped pedestrian link to permeate through the ground floor plane, connecting the communal area with the existing surrounding natural assets, and maximising the access to natural light for residents.
Architecturally, a simple palette of coloured fibre cement wall cladding and crisp white slab edges is grounded with a cream facebrick base to the apartment buildings. White steel posts and vertical balustrading act like a verandah that wraps the perimeter, and in conjunction with external roller blinds, helps to protect the façade from east and west sun.
