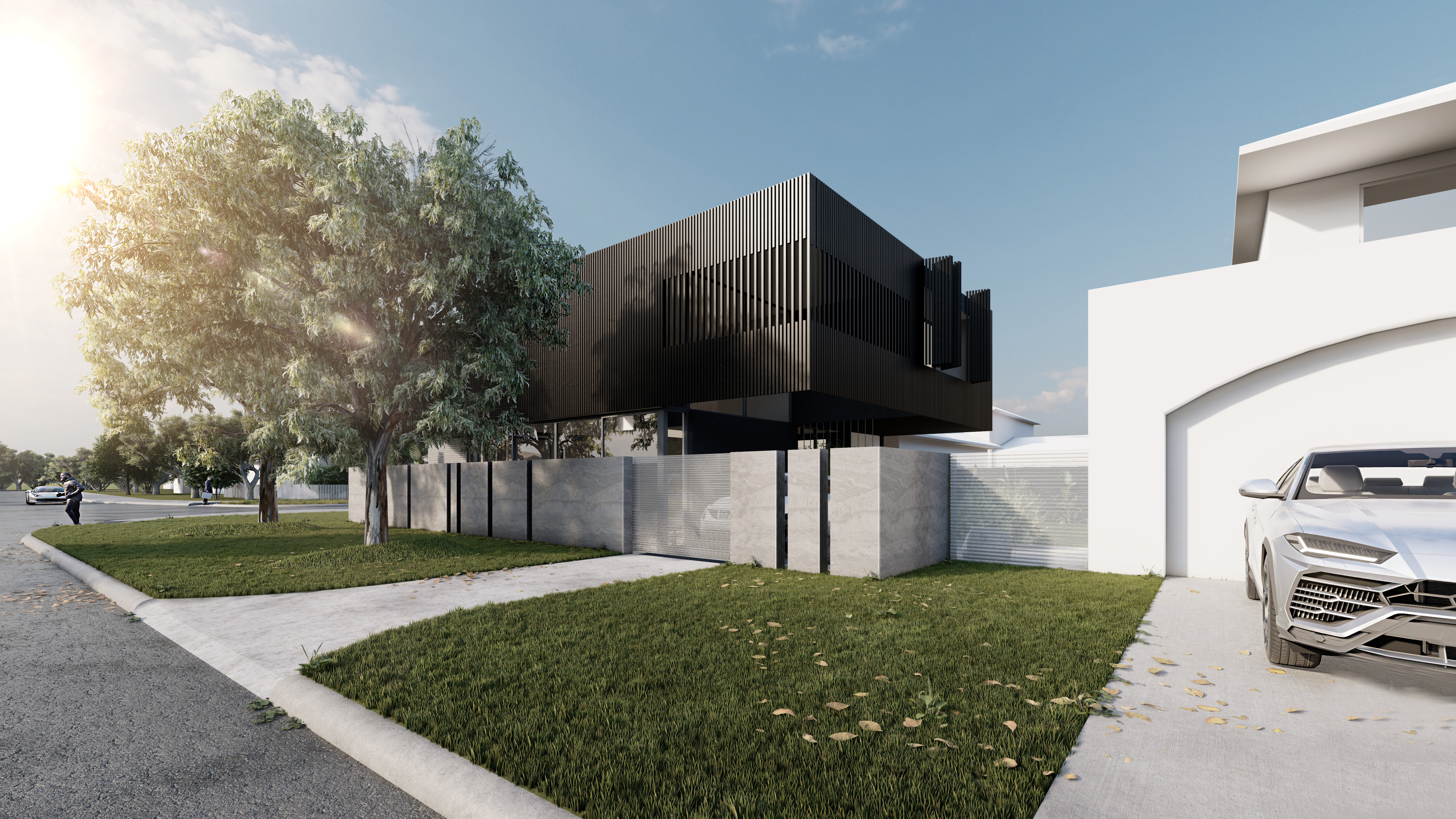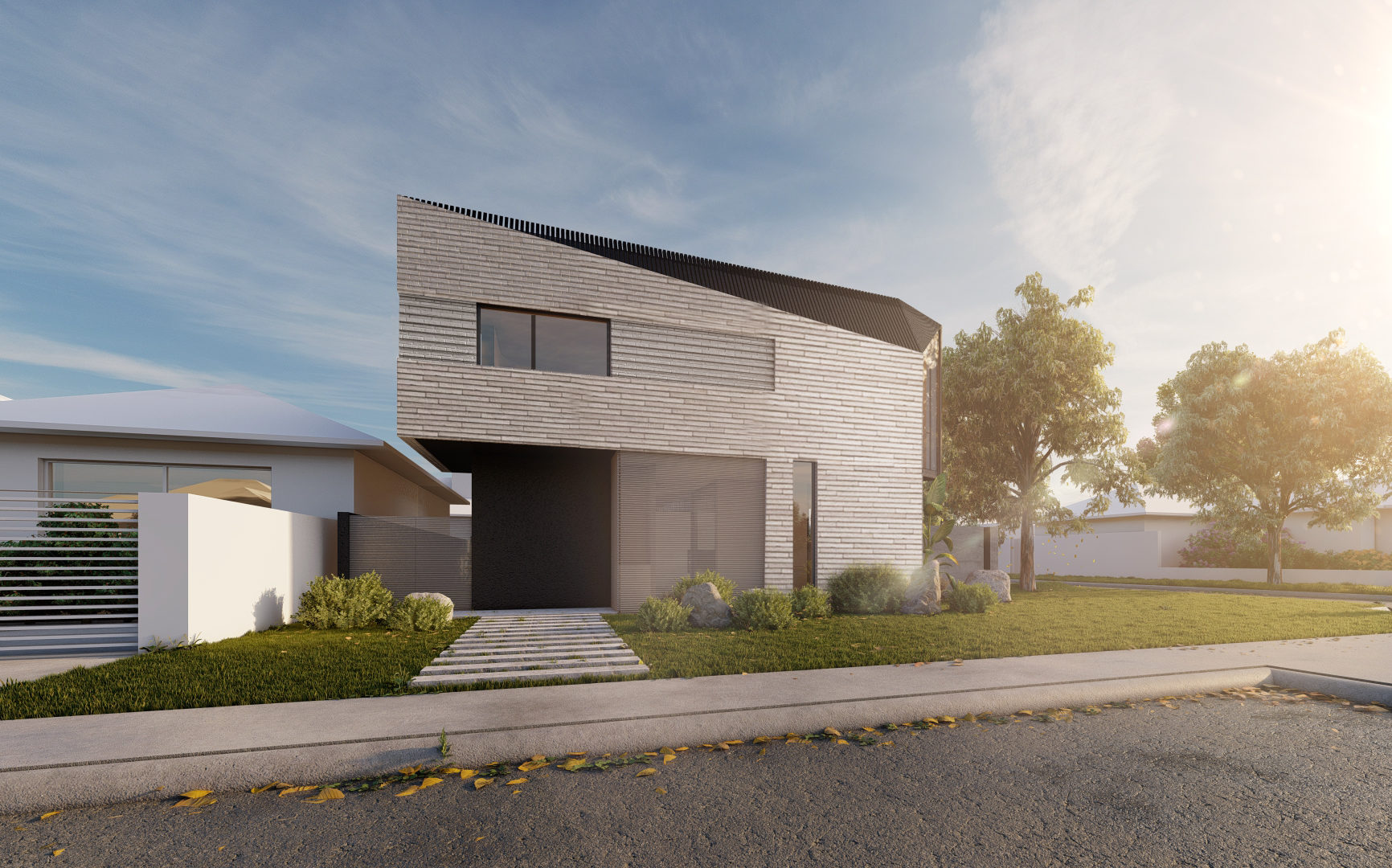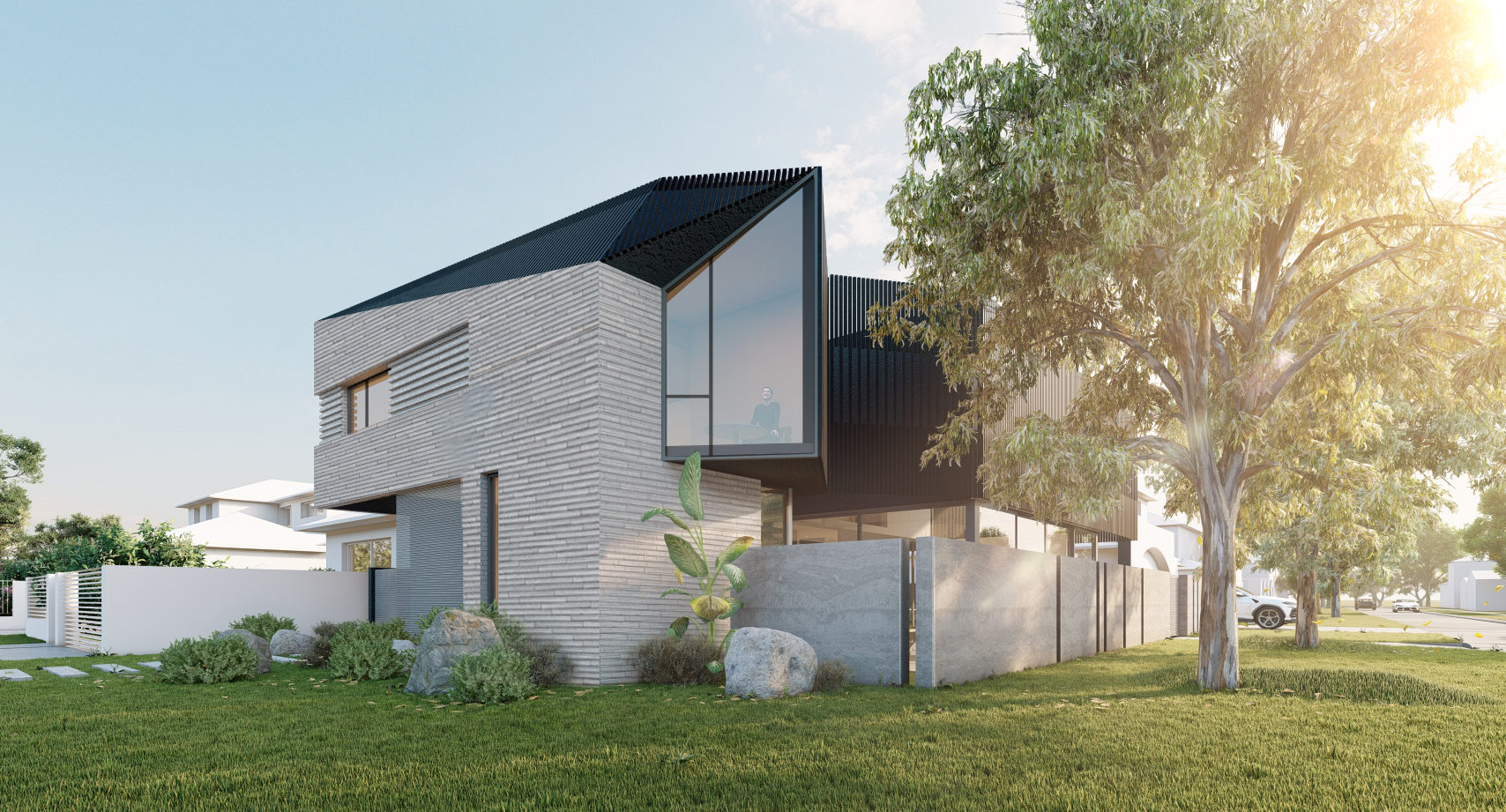project
Corner House
Our brief for this new two storey dwelling was for a family home of 3 bedrooms, study and associated living rooms on a quiet suburban corner block in Mosman Park. The concept proposed a house that levitates above a new rammed earth boundary fence that itself creates a series of courtyard gardens. Brickwork grounds the front elevation with a large vaulted window to address the street corner and provide an aspect out to tree beyond.
The design continues our investigation of how to create privacy from neighbouring dwellings while providing extensive natural light with courtayrd gardens. The floor introduces a subtle topography with level changes at the living and dining area to create thresholds within the open plan arrangement.
Mosman Park, Perth


