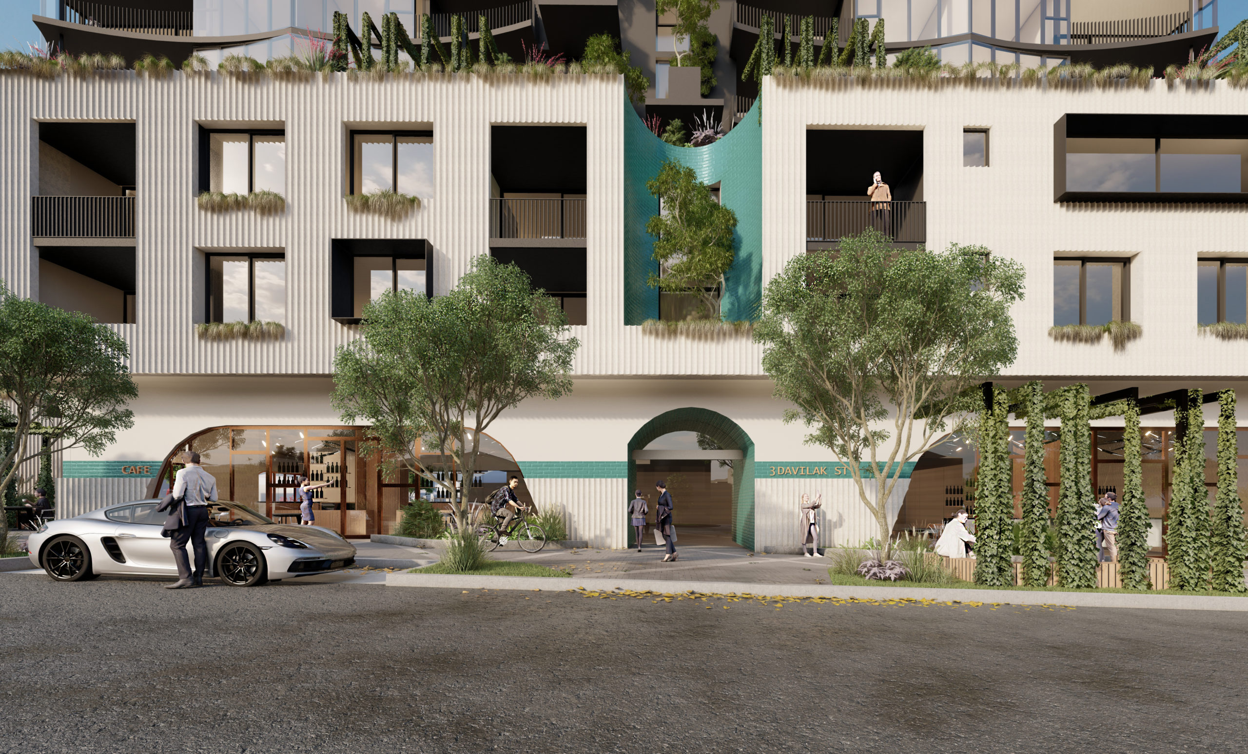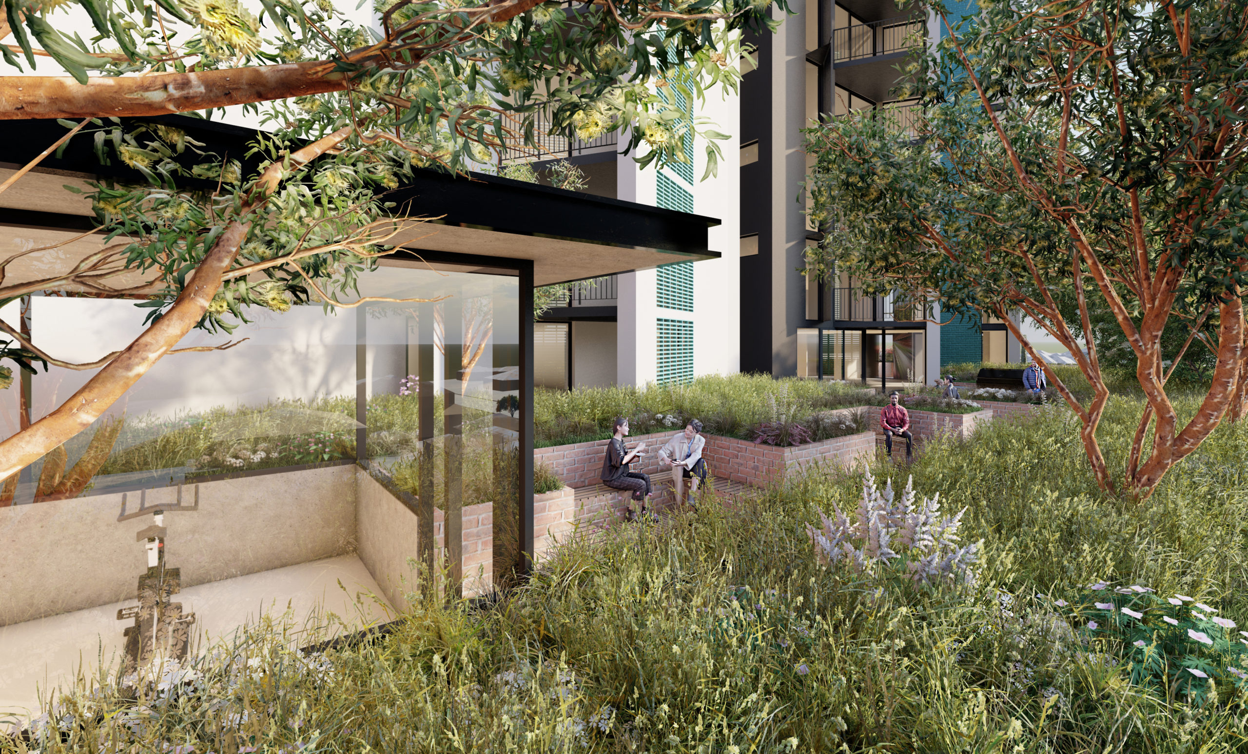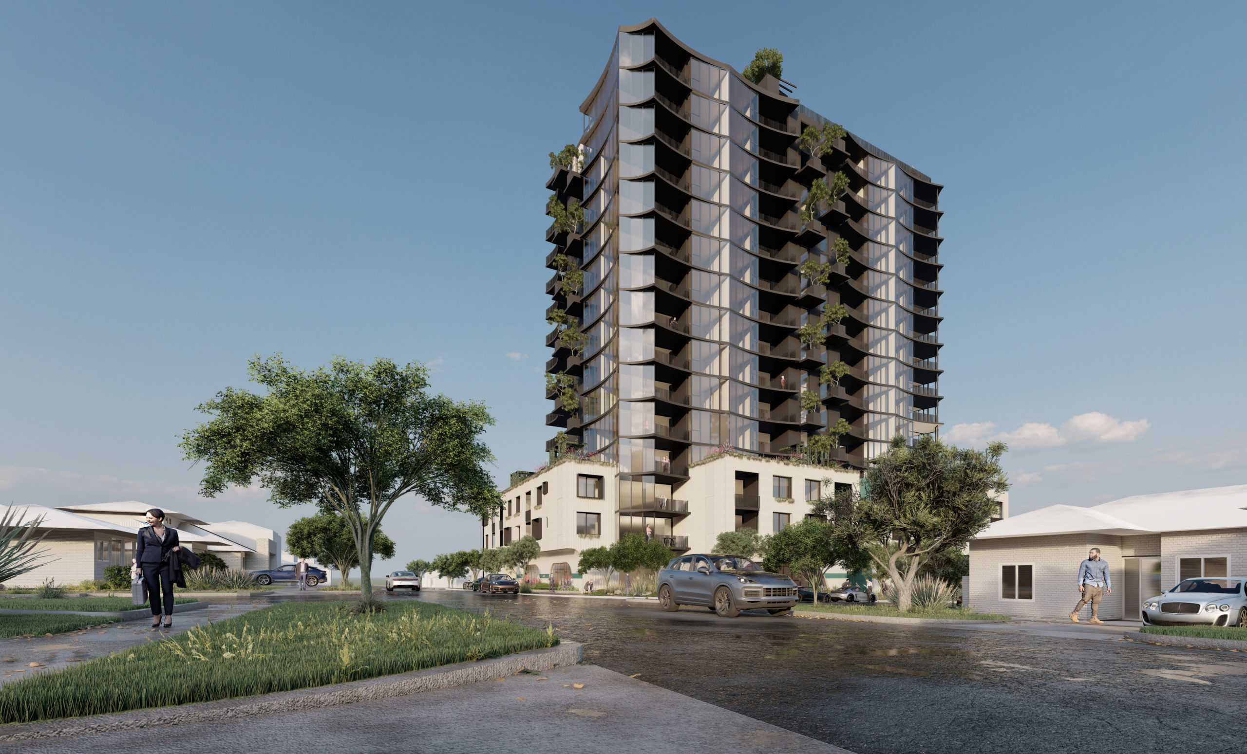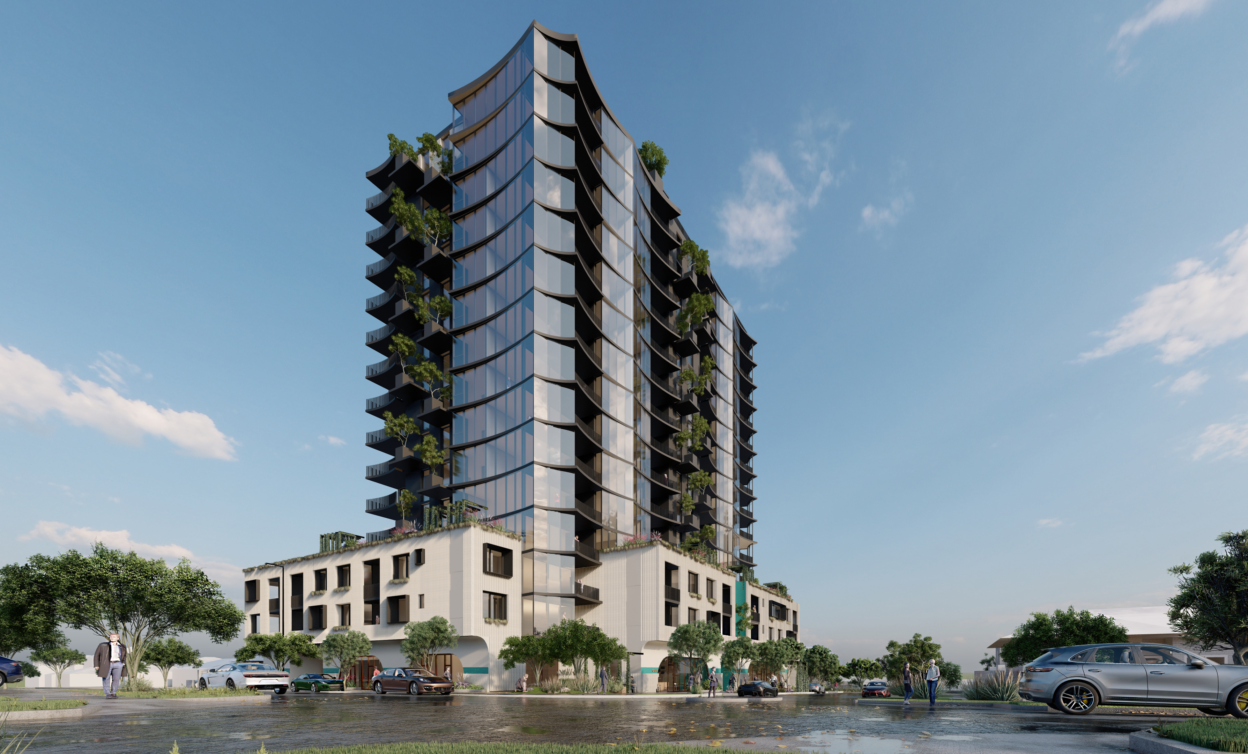A 12 storey mixed use proposal that will become a landmark development within the Como redevelopment precinct within close proximity to Canning Bridge Station. Designed to accommodate a growing population in the inner-city, the project caters to the needs of downsizing families and locals new to apartment living. Each dwelling is considered as an individual home with flexible floor plans and maximised storage solutions designed to increase connectivity with the immediate landscape.
Positioned with incredible views to the north and west at the Canning River confluence, and the urban fabric of Perth City to the north, the site boasts a unique urban condition where the city meets the water. The building form takes reference from the curves of the river system to create a unique sculptural object that orientates views and references its context.



