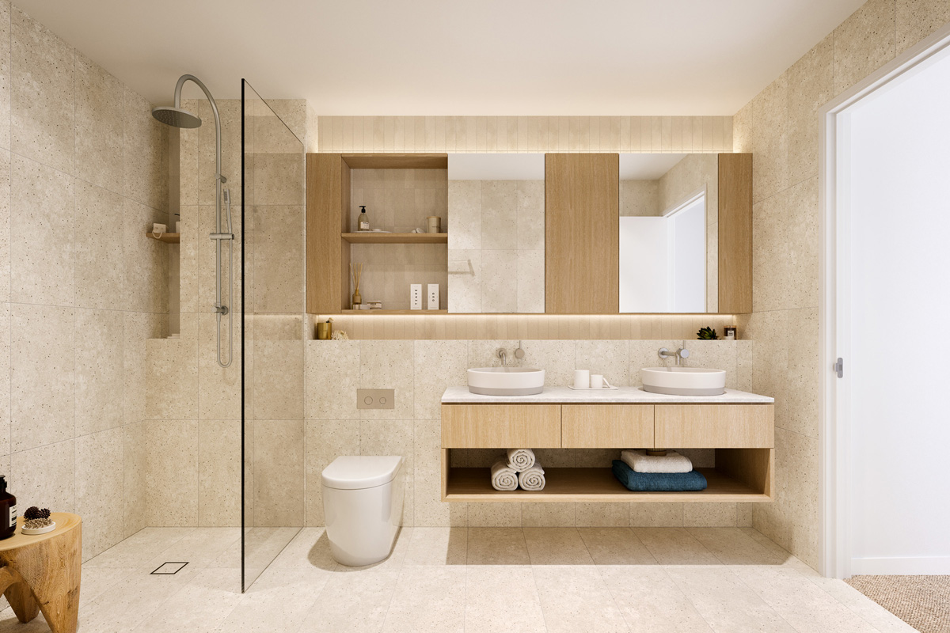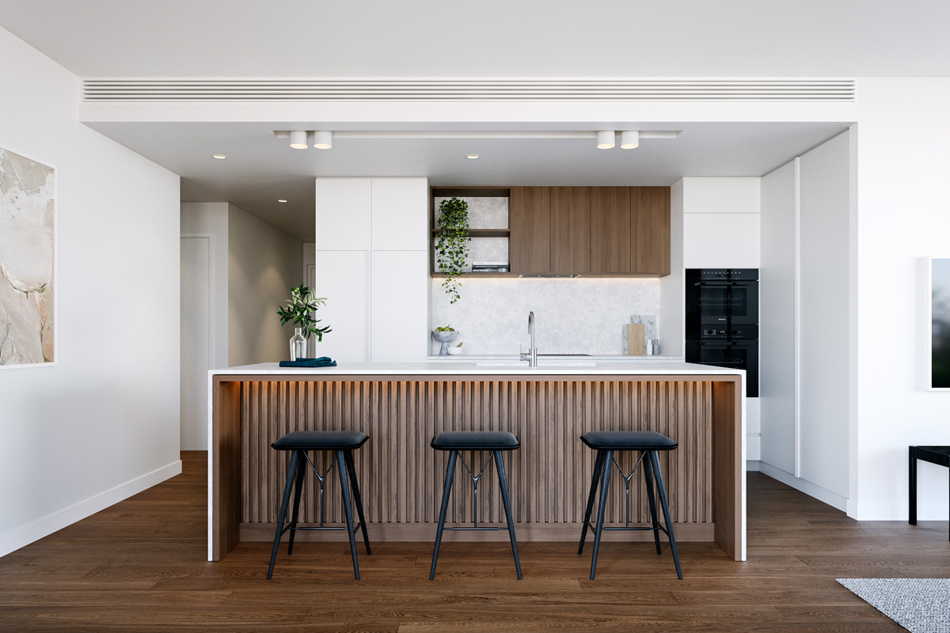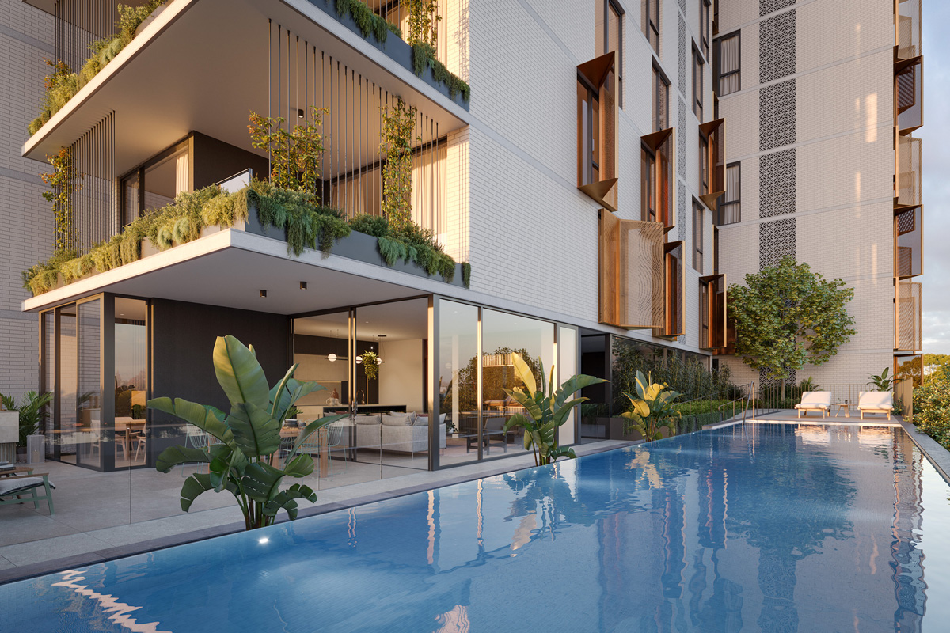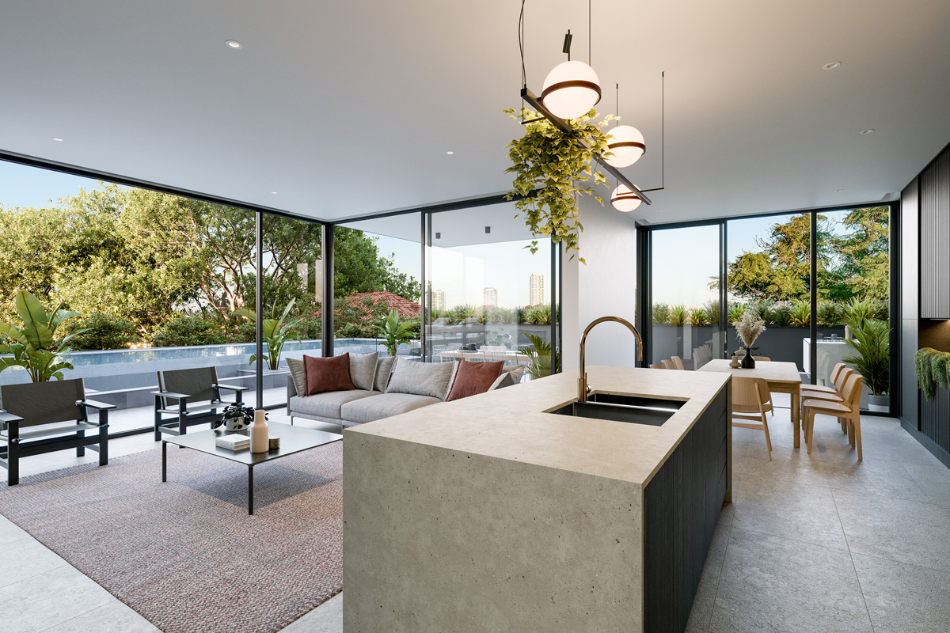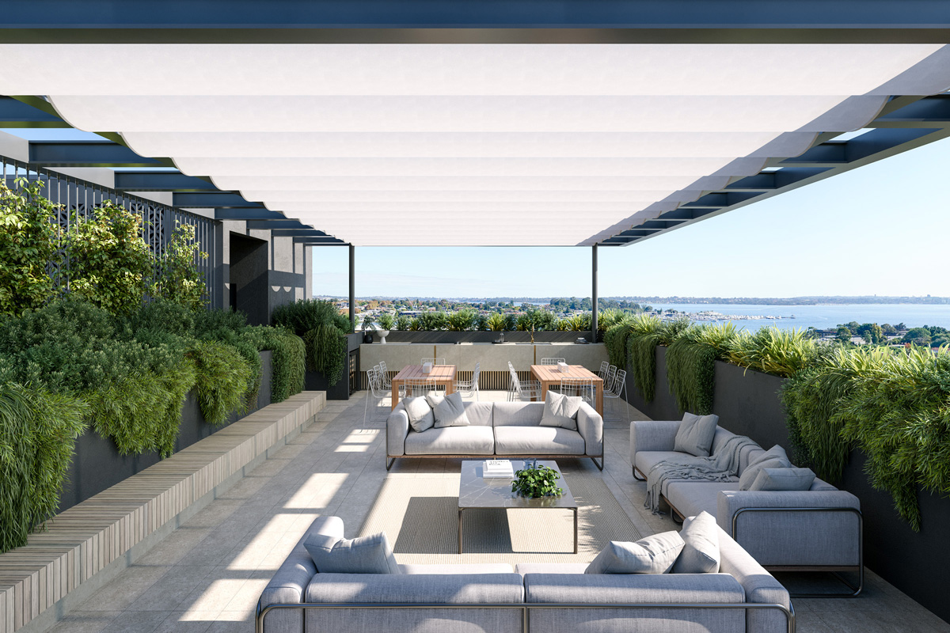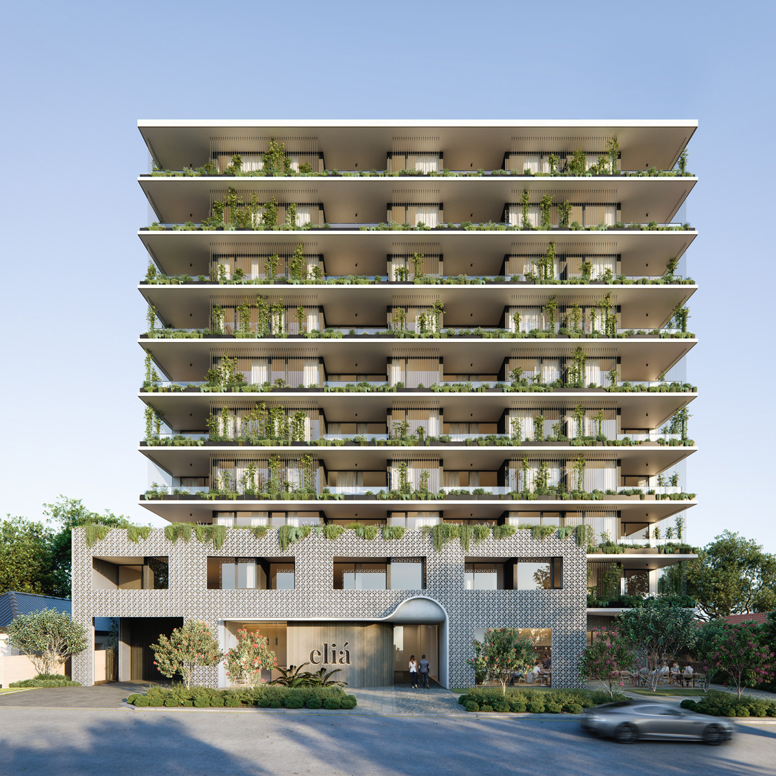Elia’s typical floor plan is pulled apart at its central passage to allow natural light into the common corridors and lift lobbies. Many apartments occupy a corner with dual aspect views and cross ventilation opportunities. A relatively simple floor plate design achieves a highly efficient structure.
Bold horizontal planes are complimented by long, linear planting beds to emphasize the residential tower levels. The façade is a continuation of the leafy green surrounds with vertical gardens of climbing Star Jasmine vines that assist to filter sunlight. A perforated breezeblock podium provides a contrasting base to the ground design.
Interior Design in collaboration with Jen Turner http://www.turnerinteriordesign.com.au/
Landscape Design in collaboration with Plan E https://www.plane.com.au/
