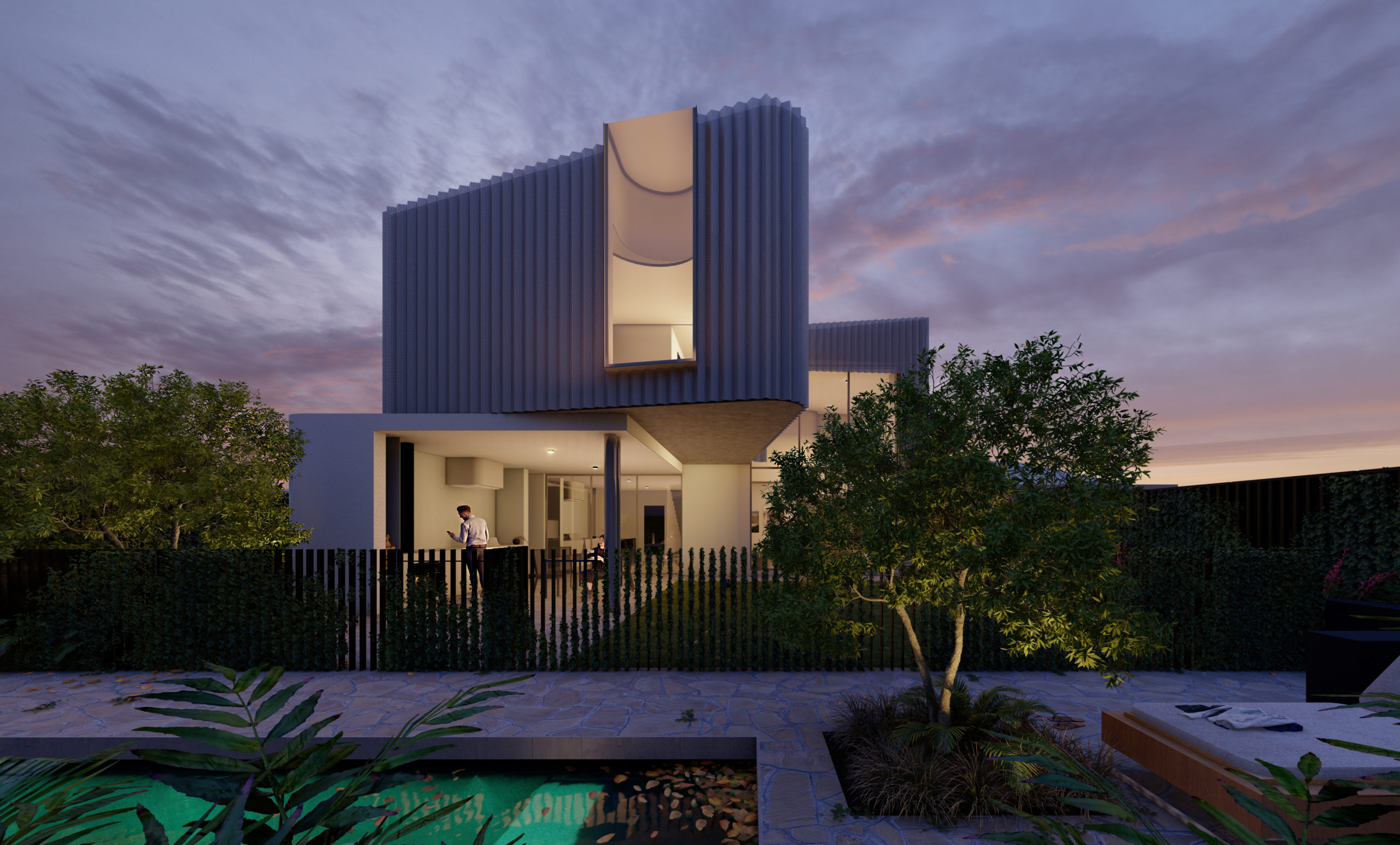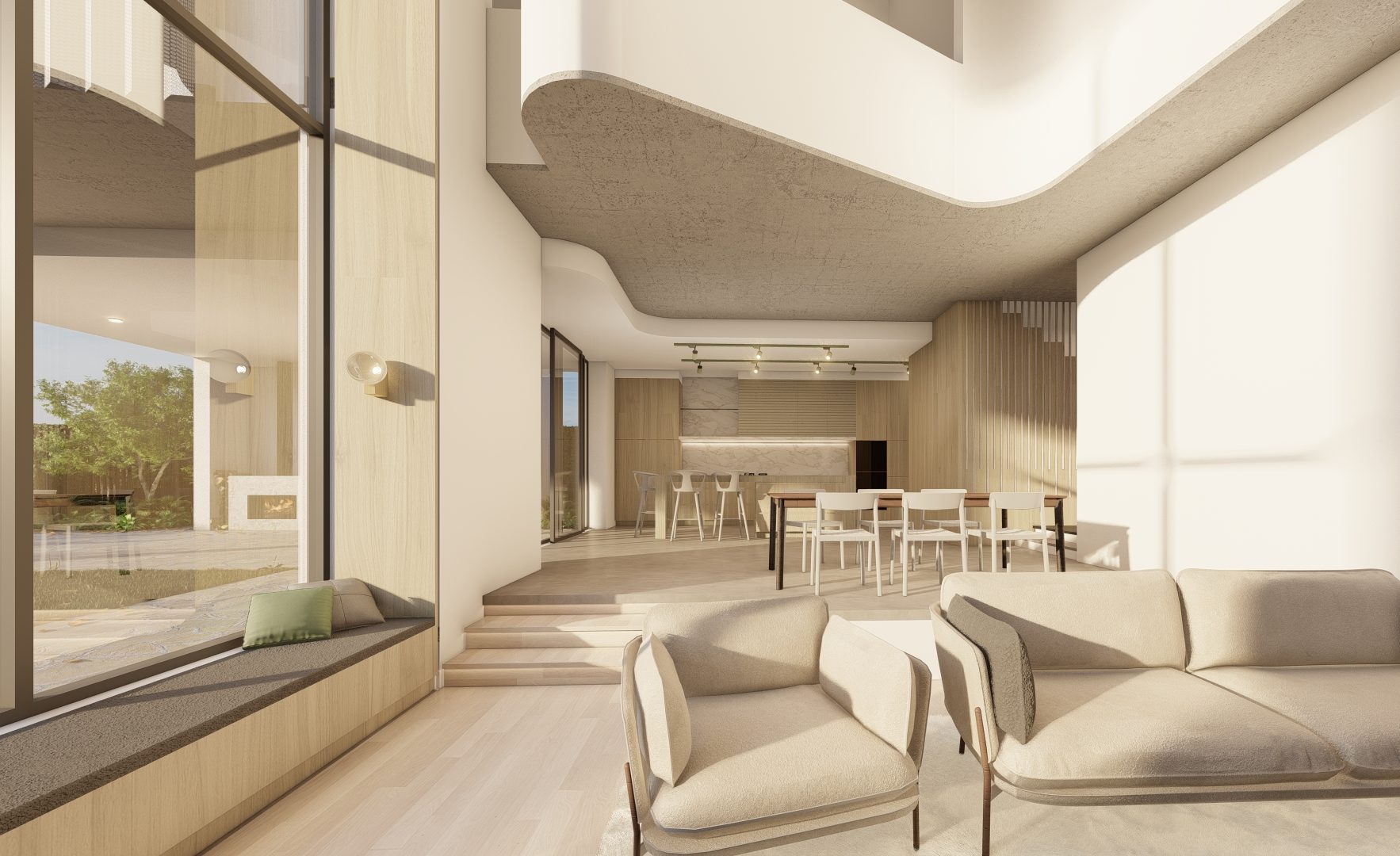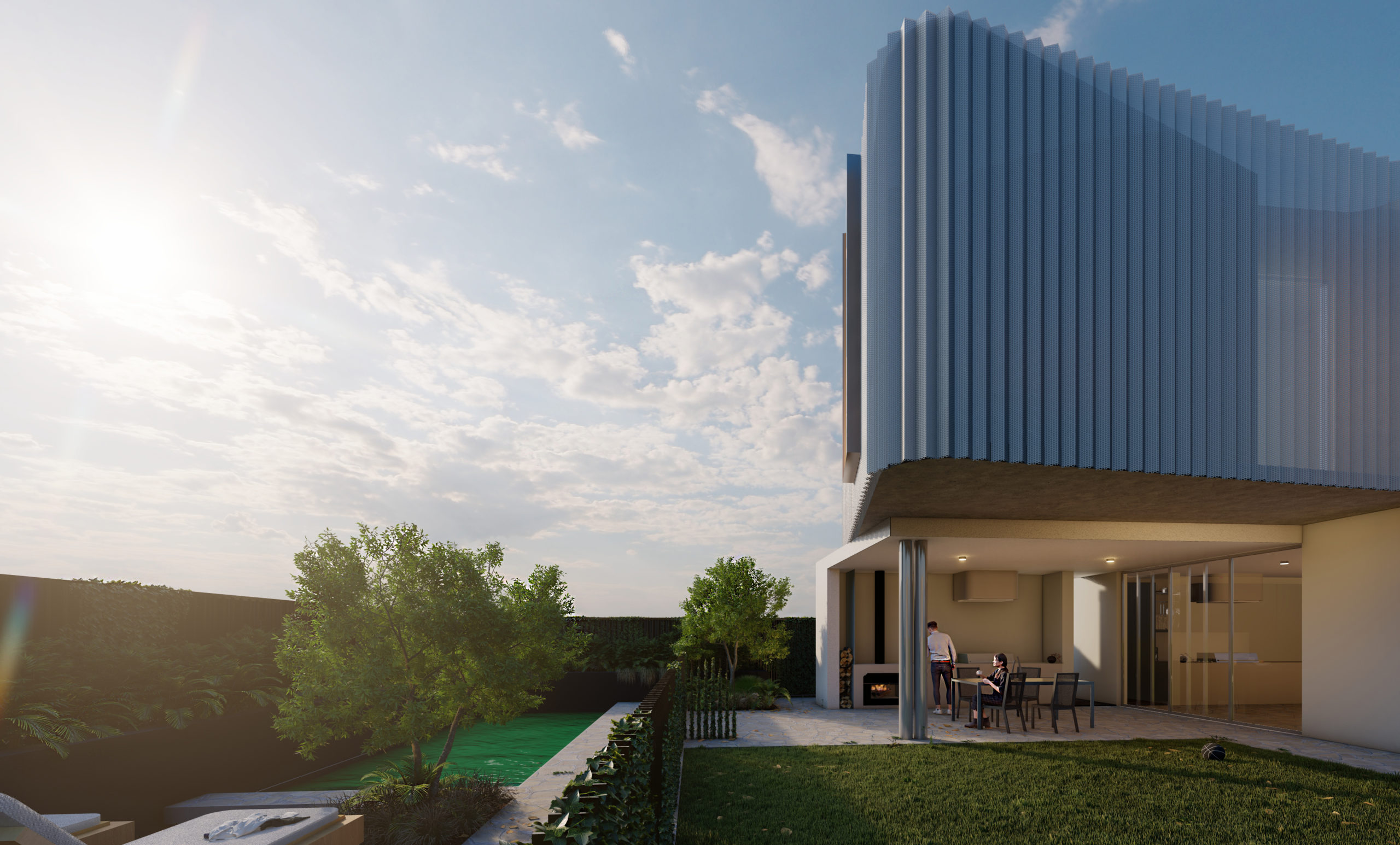Our brief was to maintain and refurbish the existing 1930’s ‘California Bungalow’ and create a contrasting, contemporary extension at the rear for a growing family of 5. Our conceptional starting point for the project was the view east onto a majestic Eucalyptus tree. A new expansive open plan living area with a significant double height volume captures these views out to the tree across the rear laneway.
While some of the original planning of the character home has been preserved, the house quickly opens to the rear with a large utility area hidden behind the new stair. A generous outdoor entertaining area is covered by the dramatic first floor form above.
Upstairs the new additions adopt a contrasting organic form with subtle angles and curvature that responds to northern light and opportunities for framed views into the garden and surrounding trees.


