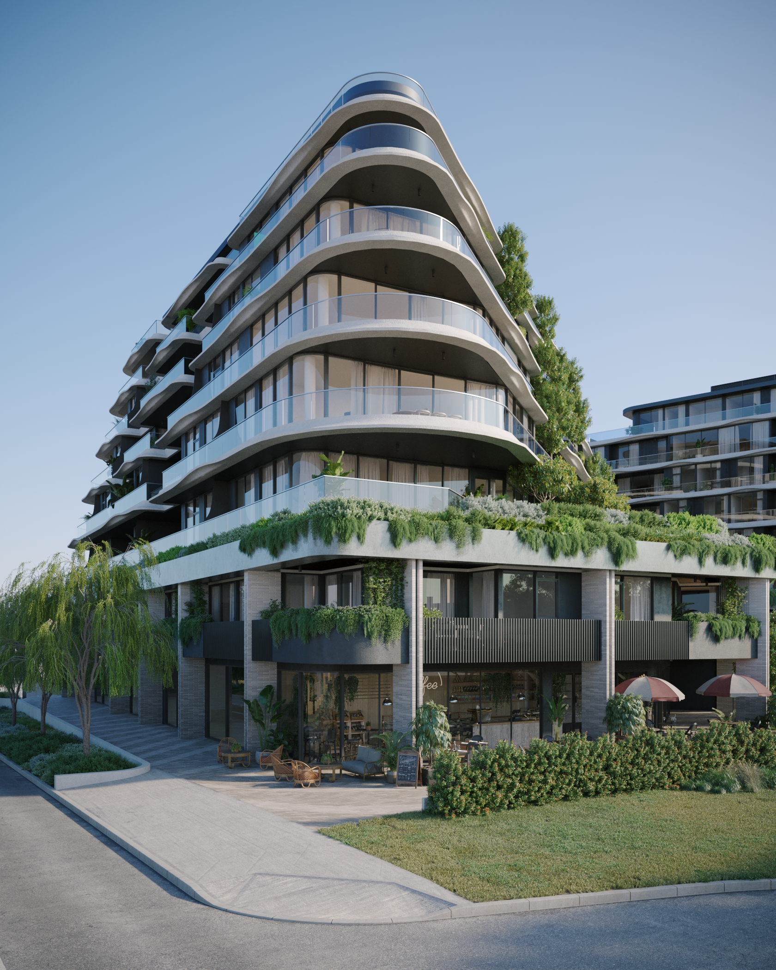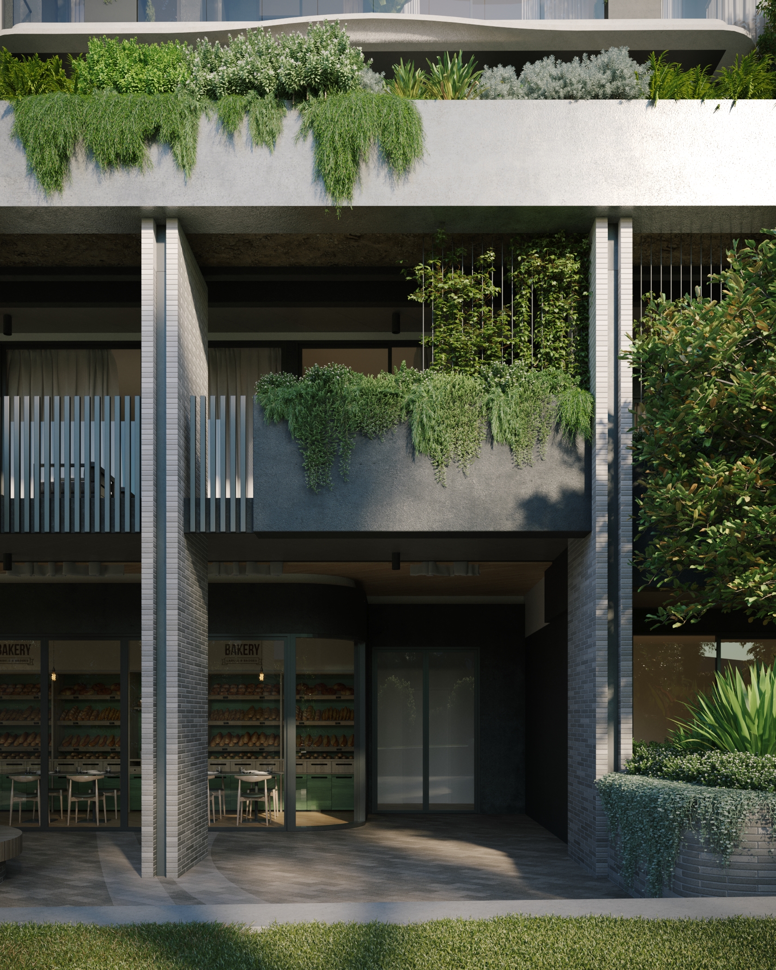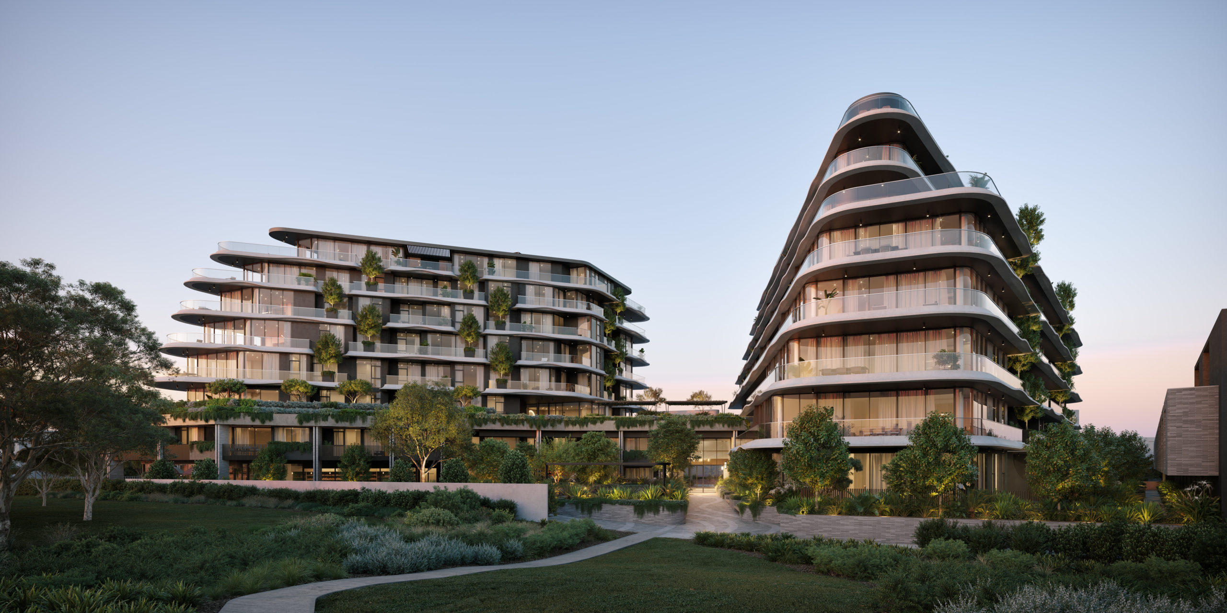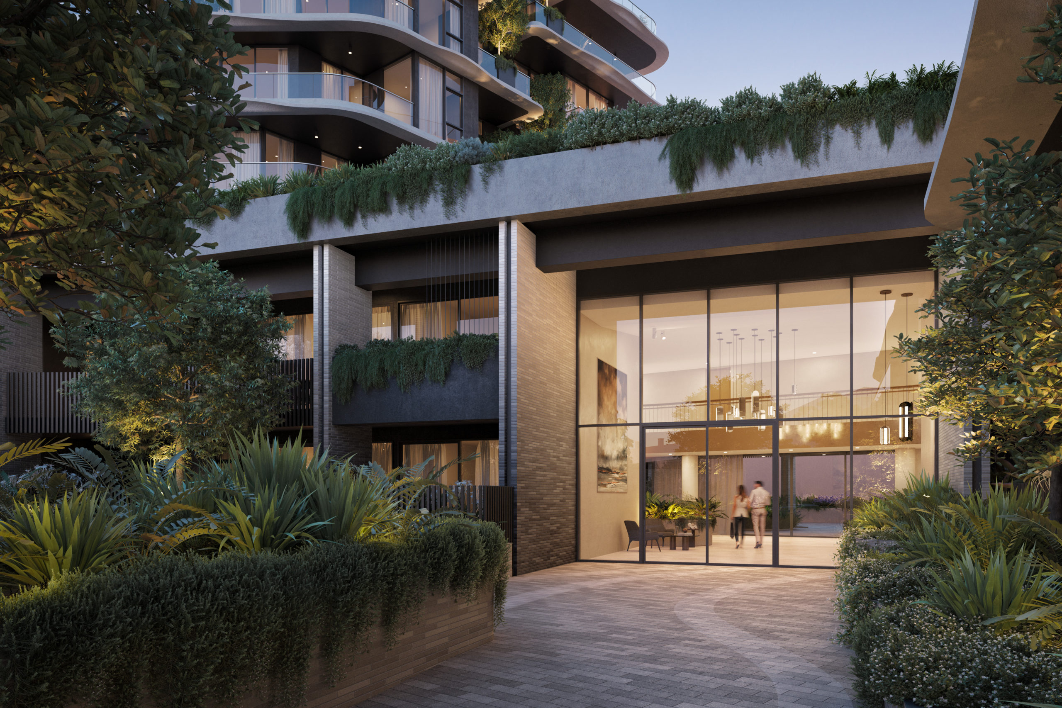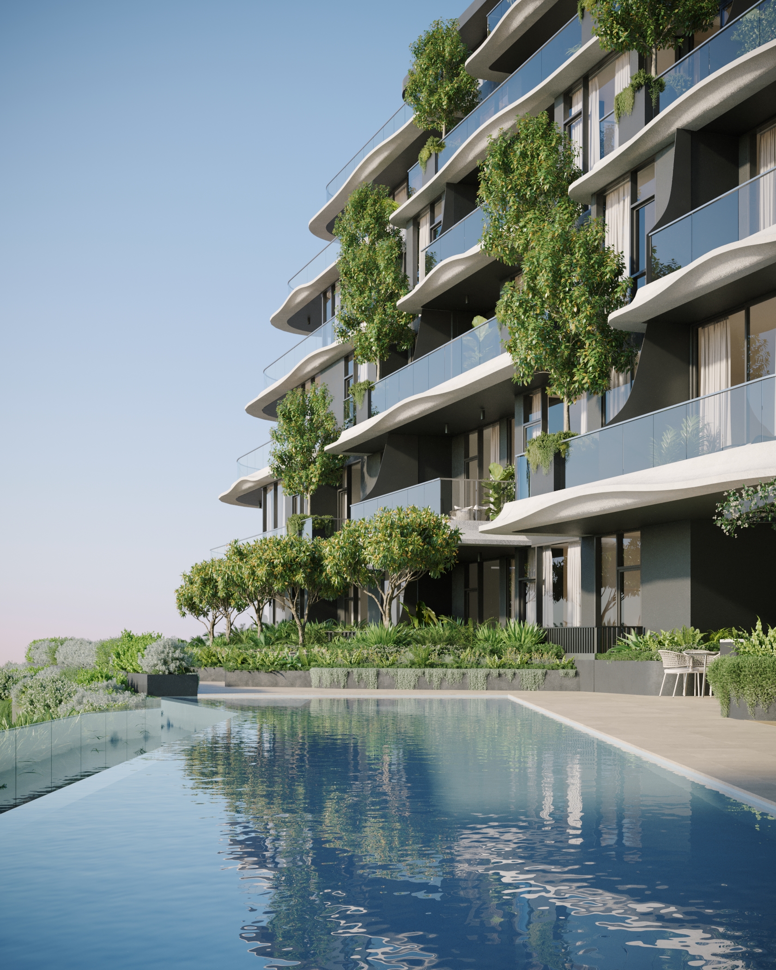This complex mixed-use development was inspired by the local topography and surrounding hills. The development has been configured into two residential towers that taper as pyramidal forms to reduce bulk and provide increased separation at the upper levels. There has been a strong focus on the incredible views to nearby river and ocean with the angular and curved forms responding to local wind and climatic conditions.
Extensive landscape and residential amenities are provided on a spacious north facing terrace. Trees traverse the building facades to provide a natural screen and improve privacy between balconies.
The design is grounded by a podium that includes a substantial drop-off, hotel style lobby and concierge. A large commercial tenancy will contain food & beverage outlets and amenity to activate the McCabe Street frontage. Expansive ground floor gardens include further residential and community amenity that transition the development into the existing parkland reserve.
Development Approval design by Hillam Architects.
Landscape design by Aspect Studios.
Interior design by Hillam Architects.
